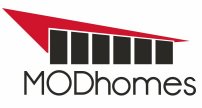.
.
.
.
.
.
.
.
.405 Canal Drive, Raleigh NC 27606
405 Canal Drive
Raleigh, NC 27606
UNDER CONTRACT!
Call your Buyer Agent for a showing
Listing Agent: Sarah Sonke
Phone: 919-601-7339
Email: ModHomesRealty@gmail.com


WELCOME TO THE AUERBACH HOUSE!
In 1980 David Auerbach, a professor at North Carolina State University, commissioned noted Chapel Hill architect, Lucy Carol Davis, to design a small passive solar home on his 1.07 acre wooded parcel just 3 miles from North Carolina State University. The home is just under 1,000 square feet with kitchen, office/studio and entertainment space on the main floor with a bedroom and full bath in an upstairs loft. The main floor is designed for maximum light with large windows and glass doors overlooking the woods. It’s an open concept floor plan with living area, dining area and kitchen making use of one large, open space with cathedral ceiling. The separate office/studio is often used as a guest room and has built in bookshelves and a half bath. A small glassed sunroom overlooks a deck that’s perfect for entertaining. The kitchen features a commercial nickel patterned industrial rubber flooring, commercial gas range, dishwasher, pantry and stacked washer/dryer. The passive solar design includes a Trombe wall, with cement floors for thermal mass. Additional heat and air conditioning is provided by two mini-split units and a wood stove.


RECENT RENOVATIONS
* Master bath completely renovated
* All new wood on the deck
* New sliding glass doors
* New water heater
* Crawl space renovated – new insulation & vapor barrier


HOW THE PASSIVE SOLAR SYSTEM WORKS – THE TROMBE WALL
Basically the Trombe wall captures the Sun’s radiating energy and redistributes this warmth throughout the house. It is not an overwhelming warmth, but over time and especially on sunny winter days, it is significant (if you want it to be!) Two things are going on at 405 Canal. There is a first floor sun room that’s tied in to the adjacent Trombe wall. On a sunny winter day, this room can heat up to 80-plus degrees. You then have two choices. You can simply open the new, sliding glass door and get a nice rush of heat into the downstairs. Or you can leave the door closed and bask in the happy rays while the wall cranks out its maximum heat. This heat is vented into the upstairs loft sleeping area. At this point, the ceiling fan takes over and helps mix this coziness into the downstairs air. And if you really want to maximize this mixing, you can mount a small house fan near the Trombe wall vent upstairs.
There’s a floor level grid in the kitchen that you slide open to start and stop this process. And while the wall does its thing upstairs, the second dynamic is working quietly in the background. Downstairs, the concrete floor soaks up the sun’s direct rays that stream through the South facing glass doors. The floor then retains this energy and releases it during the day and evening. So there it is. Passive Solar heating. It’s yours, it’s “free”, and it’s easy to control. Just remember to open and close the Trombe wall grille in the kitchen every day. Then sit back and enjoy the play of light and shadow in 405 Canal while you’re heating responsibly.
